BA編集部(神奈川大学 中井研究室内)
BA Editiorial office, Nakai Laboratory, Kanagawa University
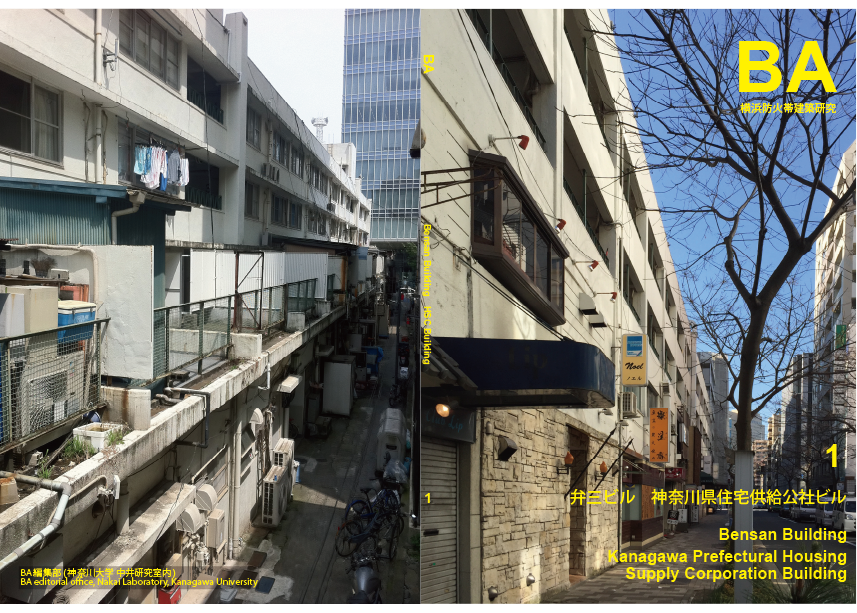
1. 弁三ビル 神奈川県住宅供給公社ビル Bensan Building Nakagawa Prefectural Housing Supply Corporation Building
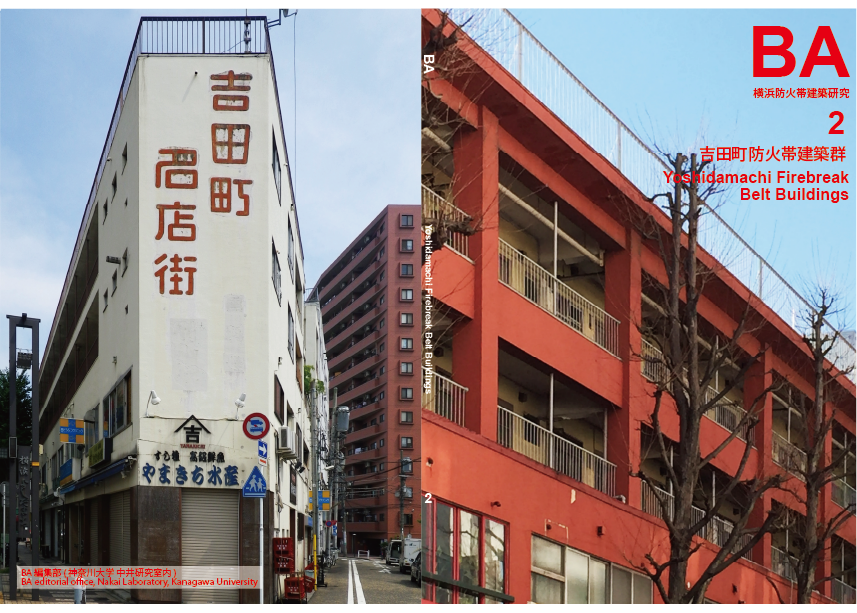
2. 吉田町防火帯建築群 Yoshidamachi Firebreak Belt Buildings
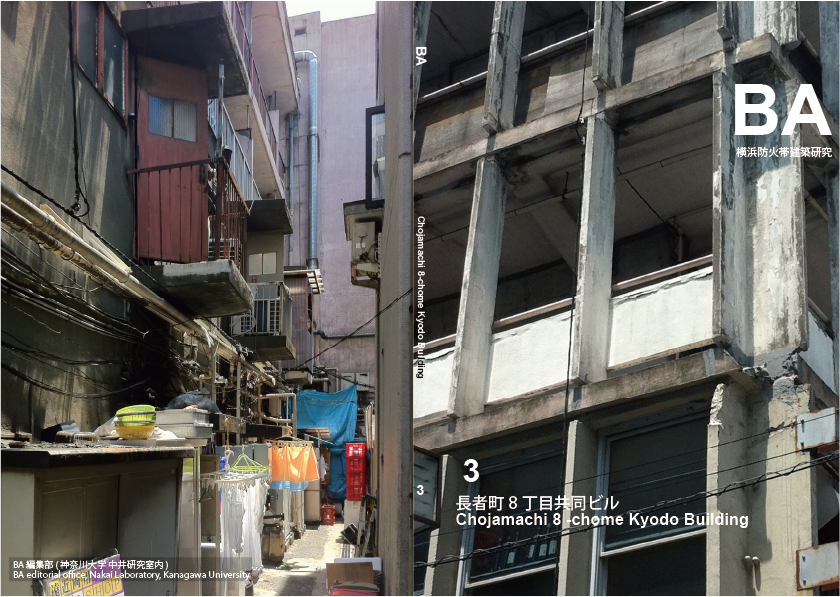
3. 長者町8丁目共同ビル Chojamachi 8-chome Kyodo Building

4. 伊勢佐木町センタービル Isezakicho Center Building
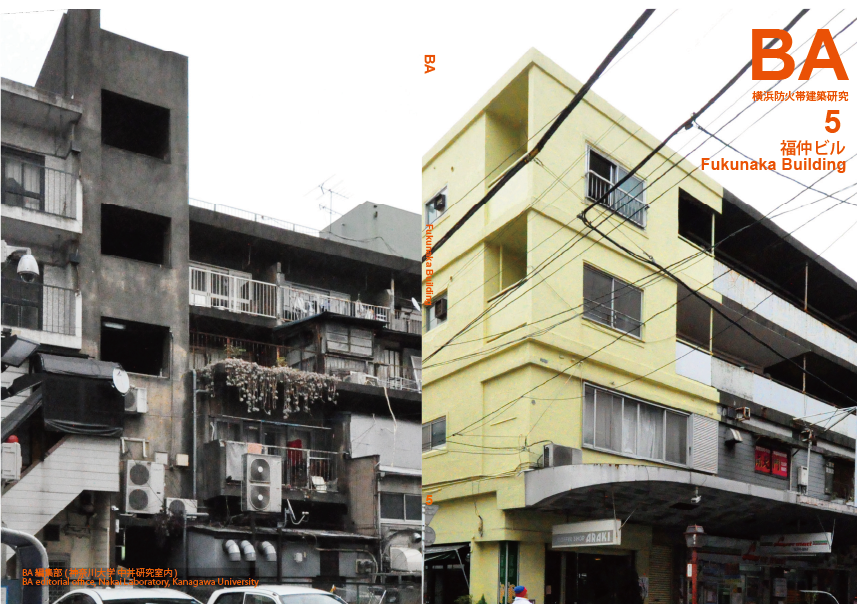
5. 福仲ビル Fukunaka Building
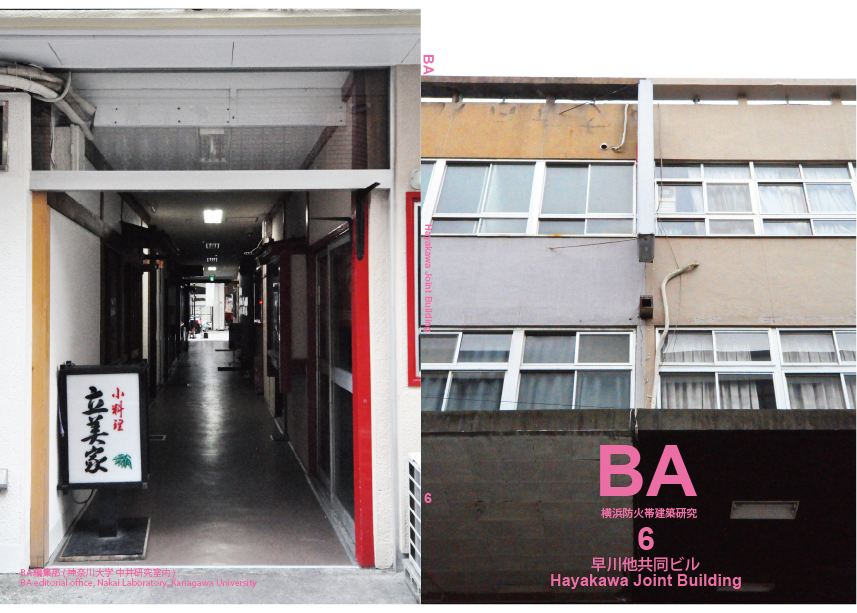
6. 早川他共同ビル Hayakawa Joint Building
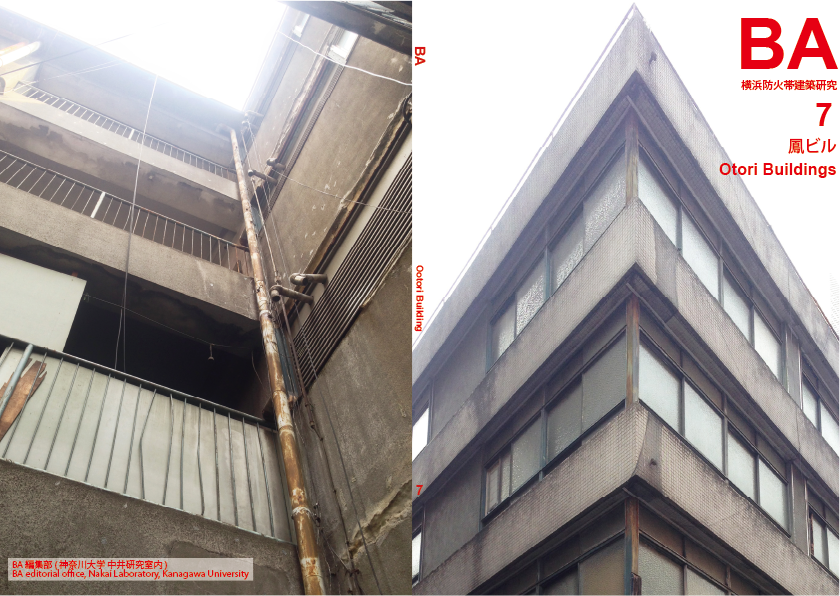
7. 鳳ビル Otori Buildings
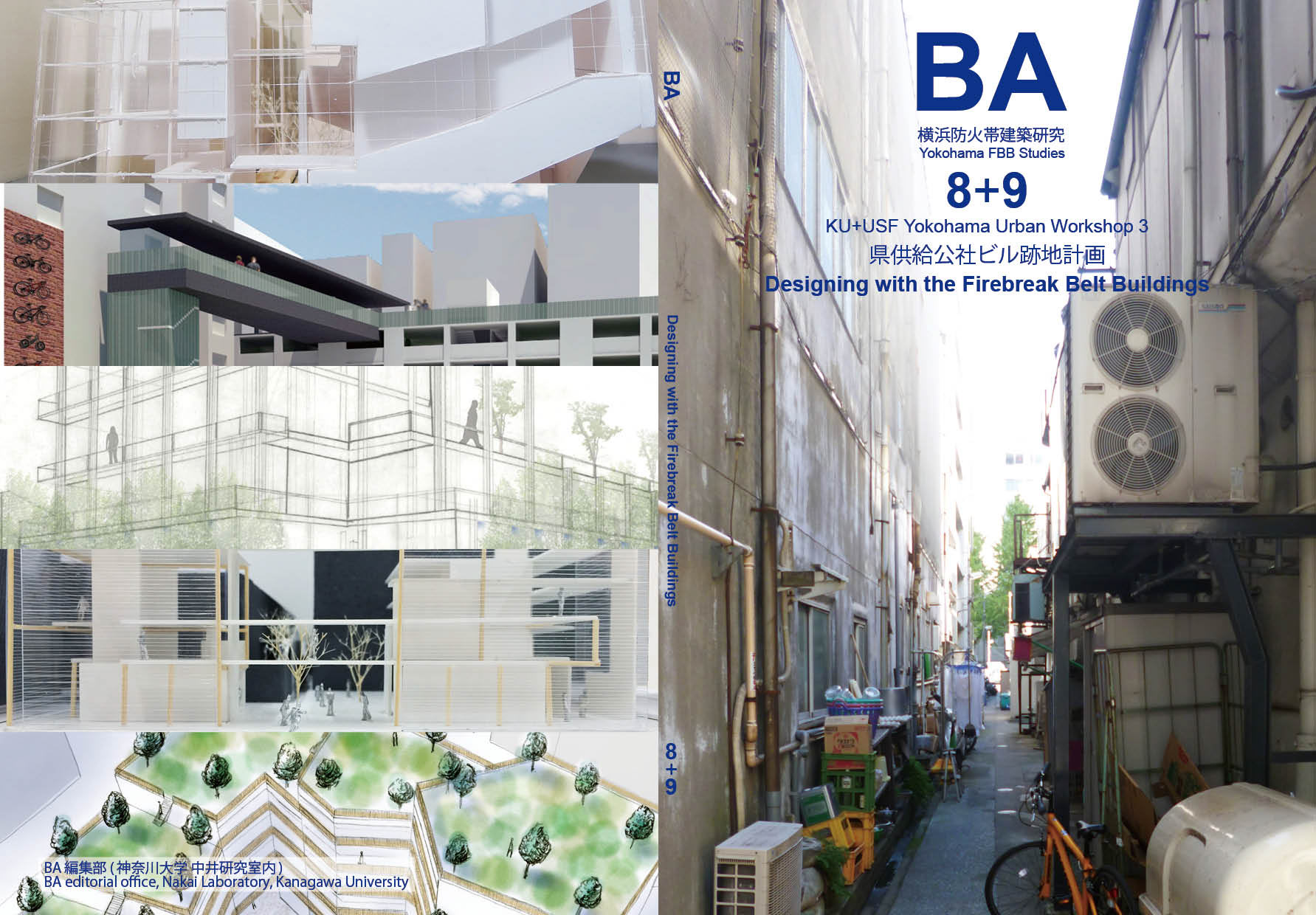
8+9. 県供給公社ビル跡地計画 Designing with the Firebreak Belt Buildings

10+11. 魚津中央通り名店街防火建築帯 Uozu Chuo-dori-Shopping Street Firebreak Building Belt
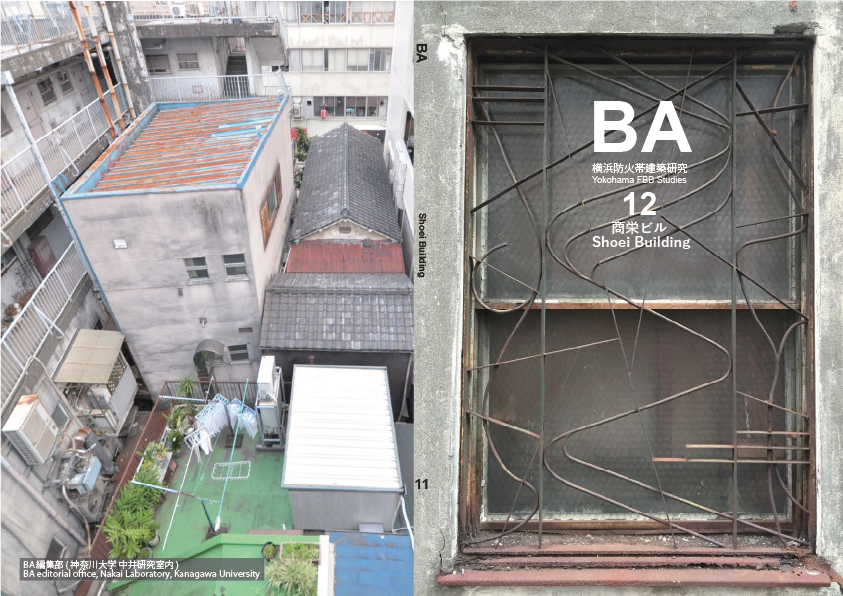
12. 商栄ビル Shoei Building
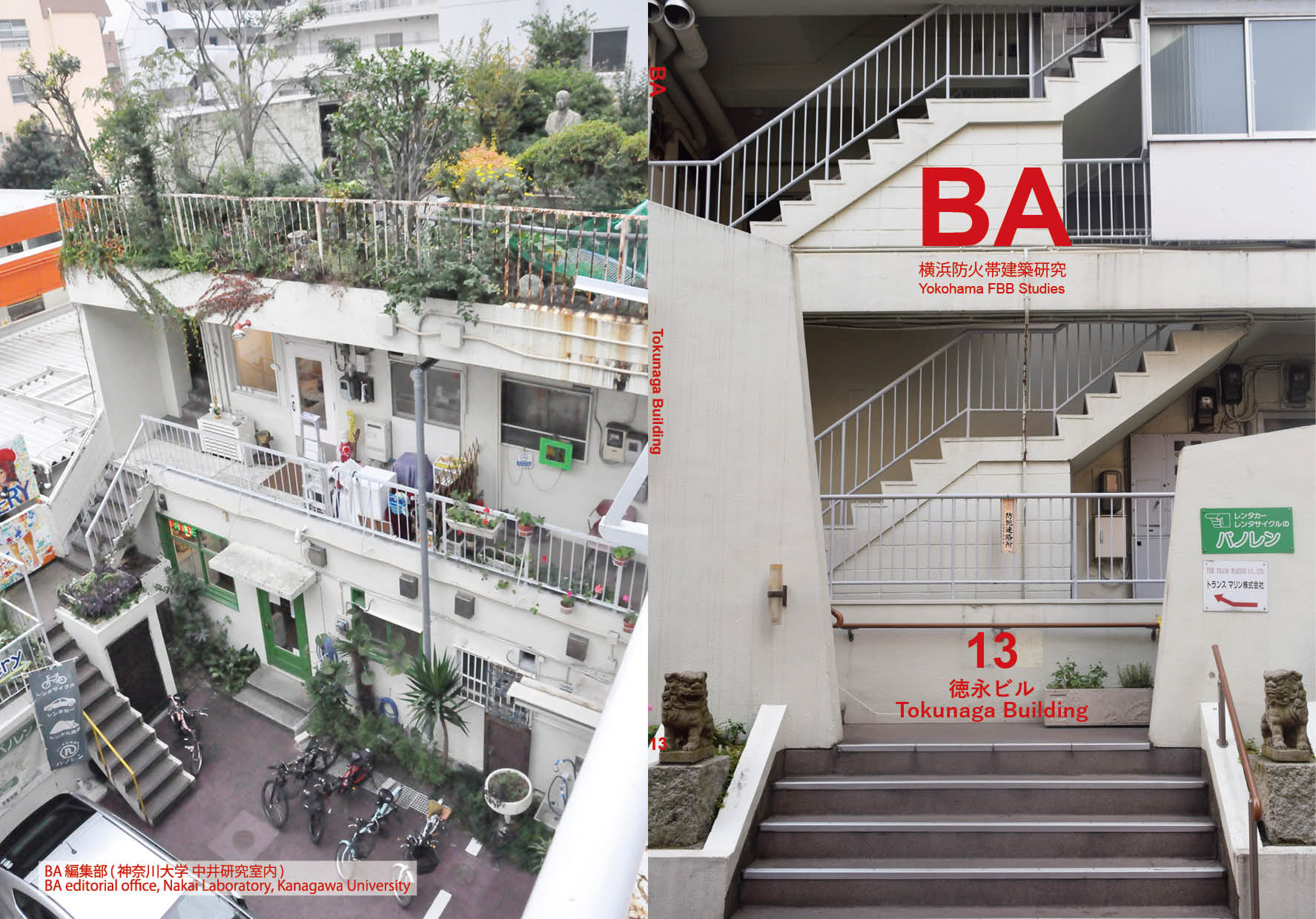
13. 徳永ビル Tokunaga Building
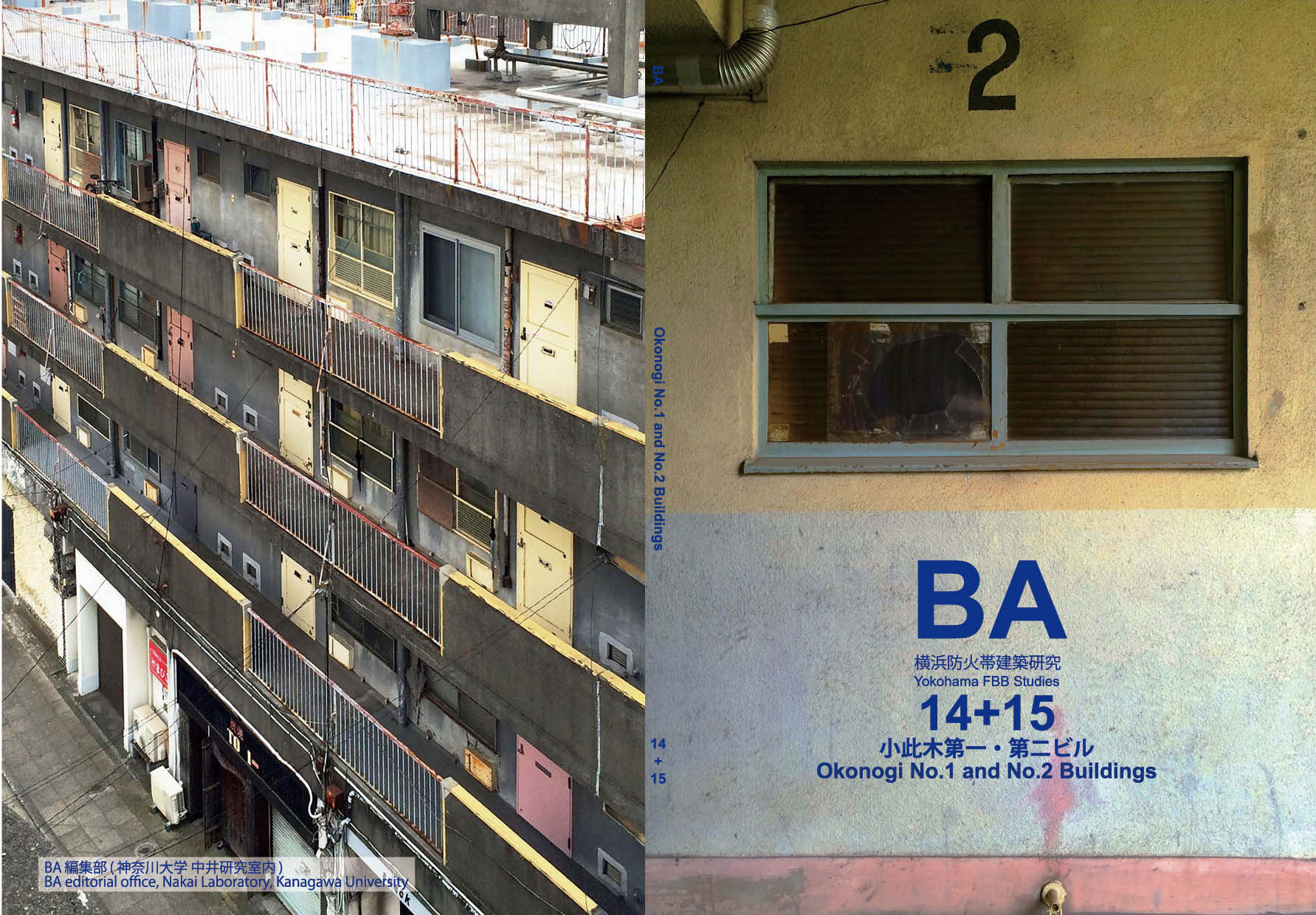
14+15. 小此木第一・第二ビル Okonogi No.1 and No.2 Buildings
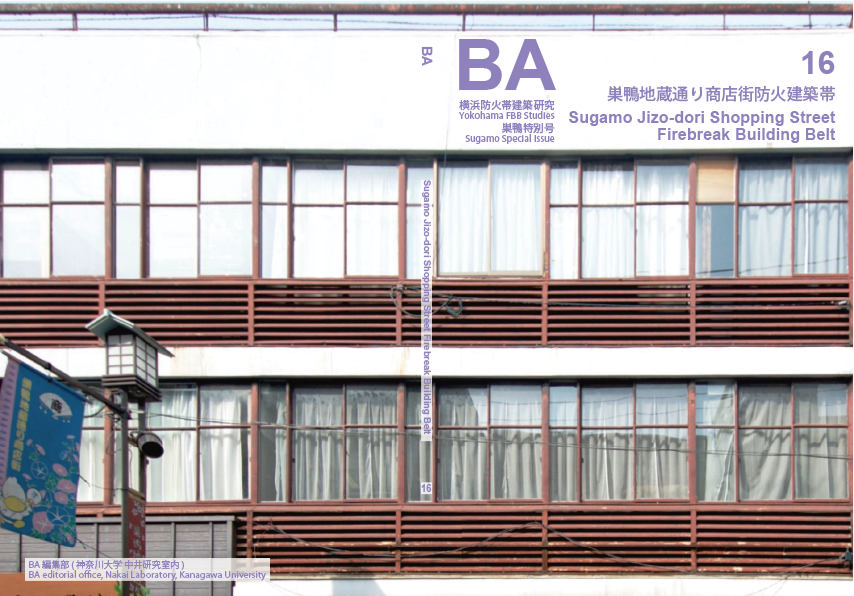
16. 巣鴨地蔵通り商店街防火建築帯 Sugamo Jizo-dori Shopping Street Firebreak Building Belt
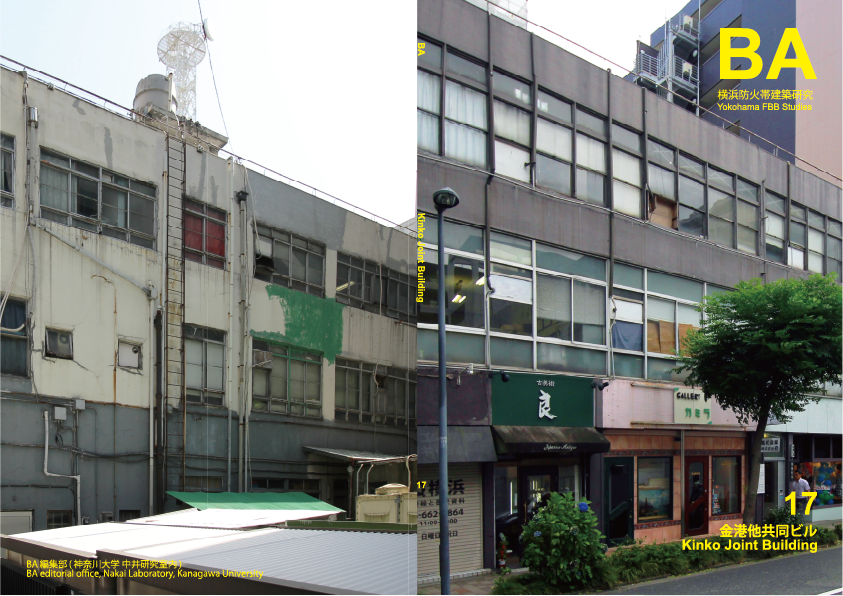
17. 金港他共同ビル Kinko Joint Building
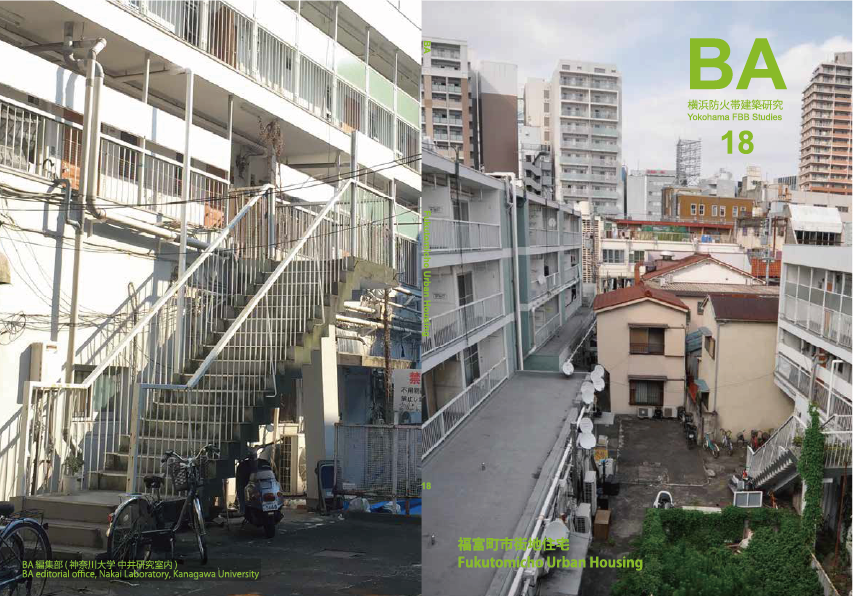
18. 福富町市街地住宅 Fukutomicho Urban Housing
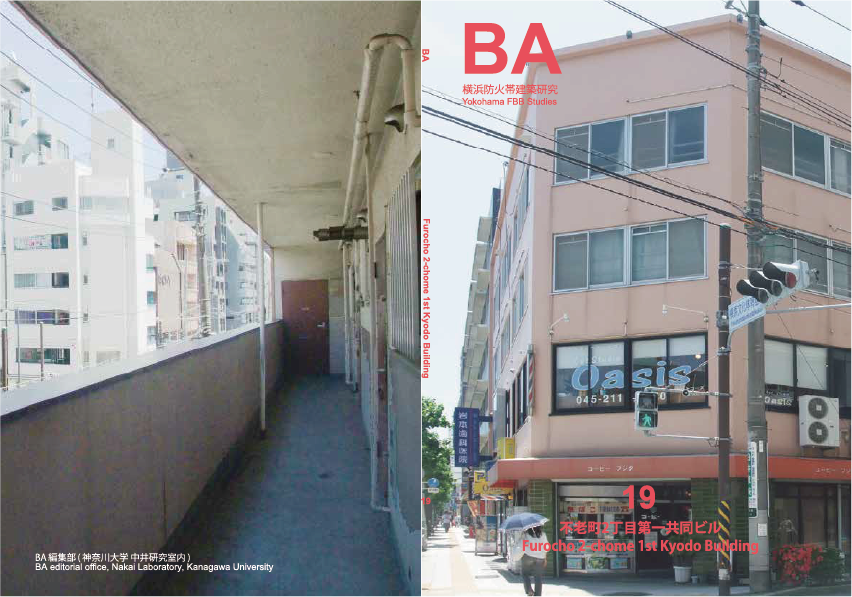
19. 不老町2丁目第一共同ビル Furocho 2-chome 1st Kyodo Building
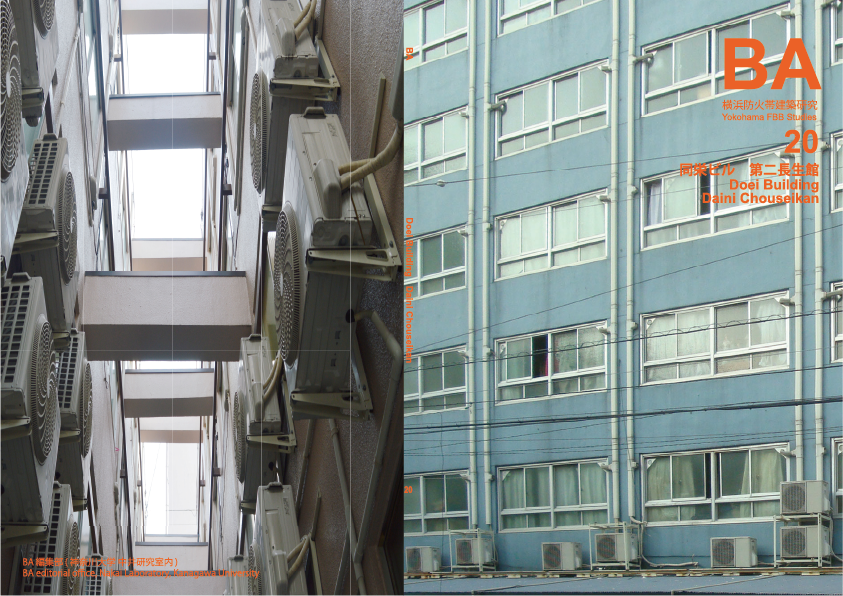
20. 同栄ビル 第二長生館 Doei Building Daini Chouseikan
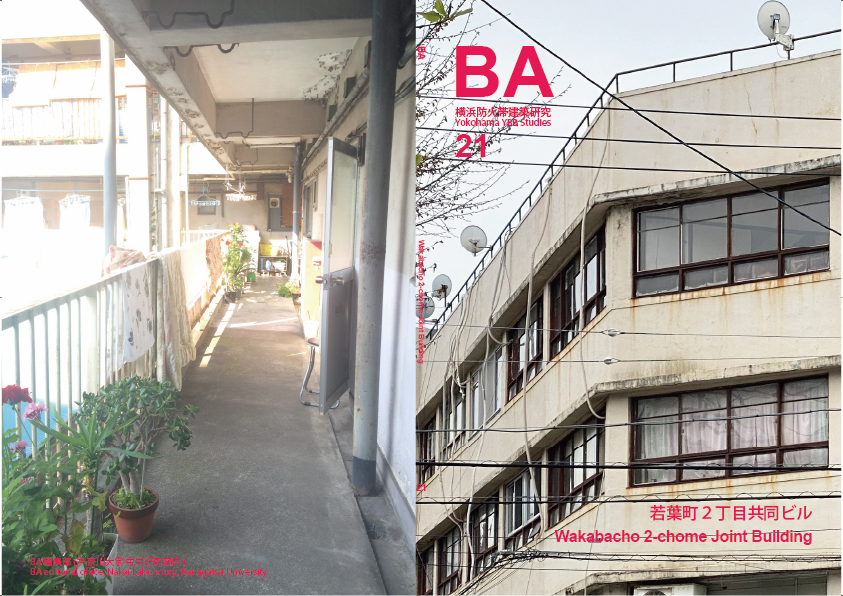
21. 若葉町2丁目共同ビル Wakabacho 2-chome Joint Building
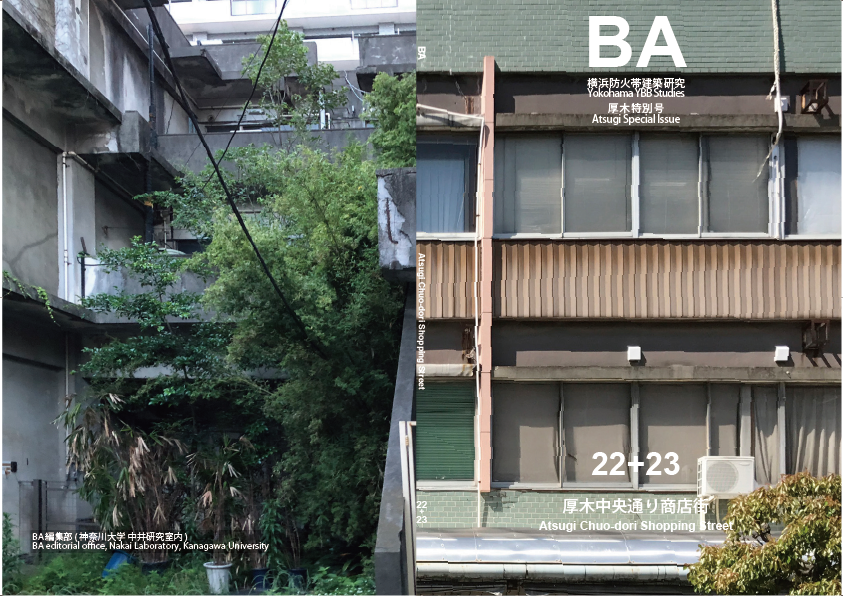
22+23. 厚木中央通り商店街 Atsugi Chuo-dori Shopping Street
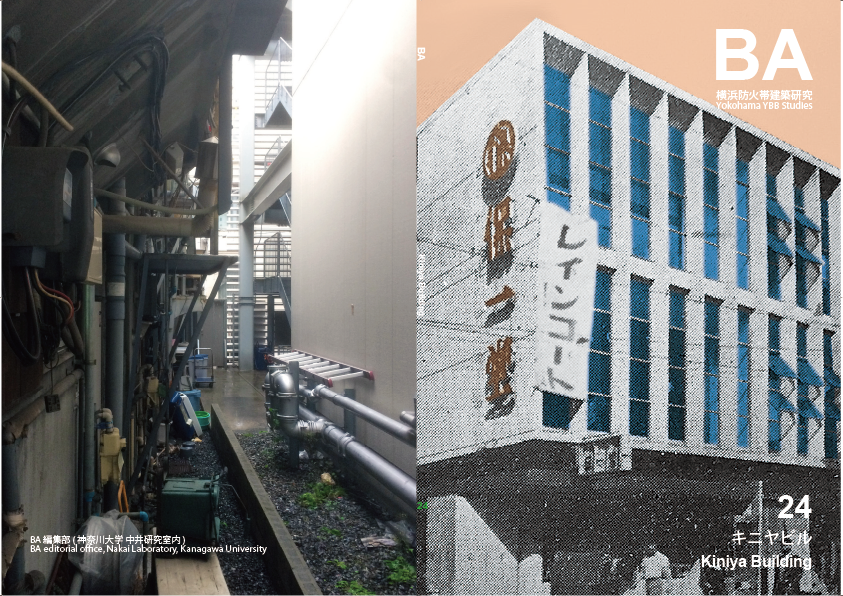
24. キニヤビル Kiniya Building
BA/横浜防火帯建築研究は、主に横浜の防火帯建築を紹介する小冊子シリーズです。
「防火帯建築」とは、戦後日本の都市不燃化を目指して計画された「防火建築帯」をなす建物のことです。国、自治体、市民が共同で実践したことや、沿道・街区型の建築形式など、日本の戦後復興期に生まれた、知られざるユニークな都市建築モデルといえるでしょう。
なかでも横浜中心地区の防火建築帯は、他都市のものの多くが通り沿いの「線的な」計画であったのに対して、大規模な街区型の「面的」なまちづくりが特徴とされました。約400棟の防火帯建築が建てられ、いまもその約半数程度が現存すると言われますが、老朽化や土地活用などのために、ひとつまたひとつと解体撤去されつつあります。
本シリーズは、こうした防火帯建築について、主に建物自体の具体像を探る観点から、資料収集、現地調査、聞き取りなどを行い、記録し理解することを第一の目的にしています。そのことが、都市建築運動としての防火帯建築の実像究明と再評価、そして将来の都市建築のあり方の探究へとつながればと考えます。
各冊子の内容は、神奈川大学大学院建築学専攻のプログラム「建築計画特論」での大学院生によるリサーチを基にしています。可能な限りの図面化と写真による記録を心がけ、またその理解と位置付けを解説文で試みています。
(BAシリーズ まえがきより)
BA is the booklet series mainly introducing ‘Bokatai Kenchiku,’ or firebreak belt buildings in Yokohama. ‘The firebreak belt building (FBB)’ means each building of the firebreak building belt plan to build new fireproof cities in Japan after the 2nd world war. Most of them are unknown, but should be recognized as the unique proto-type of urban architecture born in the age of postwar revival in Japan in regard to the joint construction program with the governments and the local community, and to the characteristic block type building shape.
Compared to many of the FBB in other local cities as basically a linear development along the main street, the extraordinary feature of FBB in Yokohama was more ‘spread’ urban planning with block buildings. About 400 buildings were constructed at that time, and now about half of them still seem to exist. But they have been being demolished one to another mainly because of damage and financial reason.
The intention of this series is to record and understand the physical reality of each firebreak belt building, by collecting documents, research for the real building, hearing to the people concerned. It is also expected to reconsider the firebreak belt buildings as an urban architecture movement, and to investigate new urban architectural typology for the future.
The contents are based on the researches by the graduate students in ‘Architectural Planning Theory 1’ in 2013 and 2014 of the Graduate School of Architecture, Kanagawa University. It is tried to record by drawings and photographs as precise as possible. The commentary text is attached to understand and to classify the features of each building.
(From preface in series of BA)